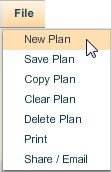The New Plan option of the File menu allows you to create a new plan. It has the same function as the New button on the plan control bar and opens the New plan window using which you can create a new plan.
To Create a New Plan:

| 2. | The new plan window is displayed where you can start with one of the sample room designs or create your own plan using the options in the lower part of the window. |

| 3. | Click on the OK button when you have made your selection. |
| a. | If you selected one of the sample designs, the selected design will be loaded and displayed in the workspace. |
| b. | If you chose to create your own plan, a blank floor plan with the dimensions you entered will appear in the workspace. |







